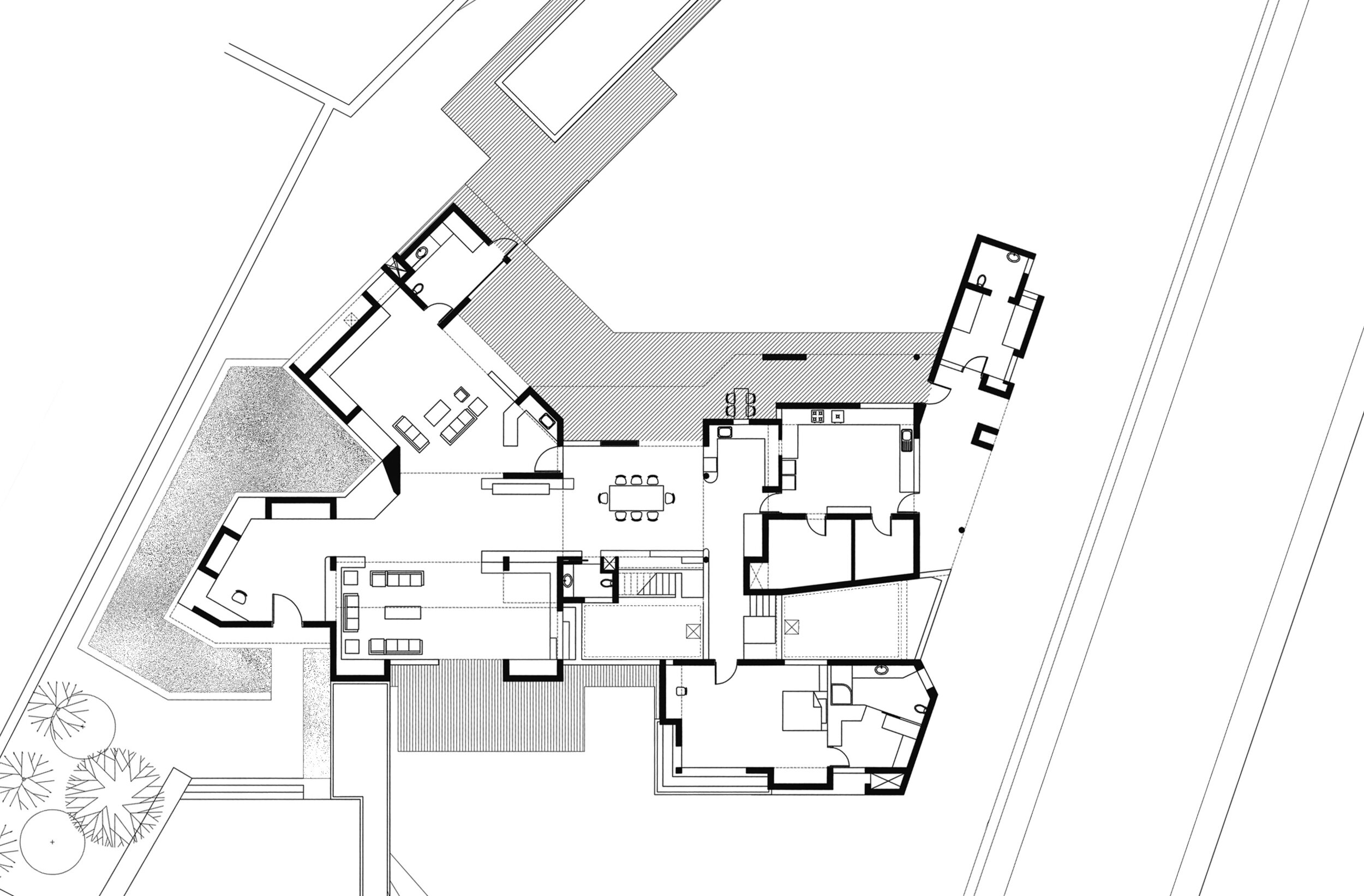Courtyard House, Bangalore
The building sits across a large garden dividing and engaging the landscape. The high water table allows the plinth of the building to be raised onto elevated decks. The ground floor is open to views through the building where as the upper floors engage the sky through roof lights. The circulation between the two levels is engaged through a courtyard that captures landscape and sky. Plastered external surfaces of the house give way to an interior of wood, concrete copper and marble tile. Courtyard spaces serve as primary anchors for the interior of the house bringing in diffused light and organizing circulation.







